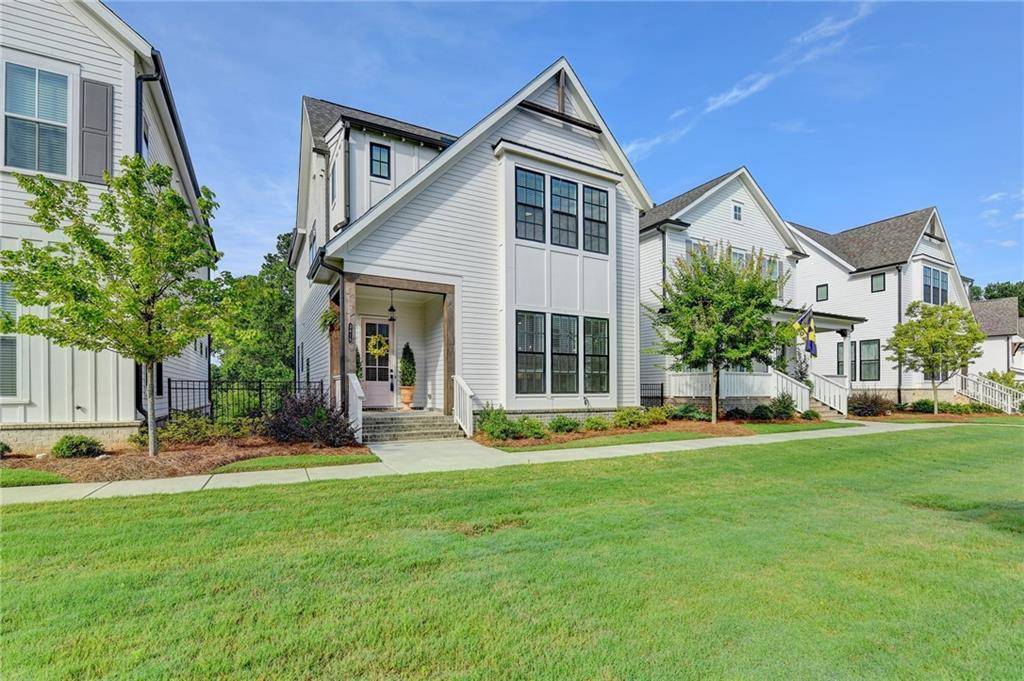3415 Crop Corner RD Suwanee, GA 30024
4 Beds
3.5 Baths
3,011 SqFt
UPDATED:
Key Details
Property Type Single Family Home
Sub Type Single Family Residence
Listing Status Active
Purchase Type For Sale
Square Footage 3,011 sqft
Price per Sqft $278
Subdivision Harvest Park
MLS Listing ID 7608258
Style Craftsman,Farmhouse
Bedrooms 4
Full Baths 3
Half Baths 1
Construction Status Resale
HOA Fees $2,000/ann
HOA Y/N Yes
Year Built 2023
Annual Tax Amount $9,088
Tax Year 2024
Lot Size 2,613 Sqft
Acres 0.06
Property Sub-Type Single Family Residence
Source First Multiple Listing Service
Property Description
Built in 2023, this modern farmhouse exudes charm and sophistication. Privately nestled in the desirable Harvest Park community, it's one of the few lots backing up to tranquil woods—just minutes from I-85, Peachtree Industrial, the Mall of Georgia, Downtown Duluth, and Suwanee Town Center.
The open layout flows seamlessly from dining to family room, anchored by a chef's kitchen with white shaker cabinetry, quartz countertops, a gas cooktop, and an oversized island perfect for entertaining.
Ten-foot ceilings and hardwood flooring elevate the main level, while the upper level hosts a spacious primary suite and two secondary bedrooms. The sun-filled primary bath features an expansive walk-in shower and stylish finishes.
On the terrace level, enjoy a full bath and bedroom—ideal as a private office, guest space, or in-law suite. Throughout the home, upgraded fixtures and hardware enhance its polished appeal.
An added bonus: the closet space has been designed with future flexibility in mind, allowing room to accommodate a residential elevator if desired by the new owner.
With thoughtful upgrades, versatile living space, and timeless design, this 2023-built gem offers comfort, style, and location all in one.
Location
State GA
County Gwinnett
Area Harvest Park
Lake Name None
Rooms
Bedroom Description Oversized Master,Roommate Floor Plan
Other Rooms None
Basement Driveway Access, Exterior Entry, Finished, Finished Bath, Full
Dining Room Seats 12+
Kitchen Cabinets White, Eat-in Kitchen, Kitchen Island, Pantry Walk-In, Stone Counters, View to Family Room
Interior
Interior Features Crown Molding, Disappearing Attic Stairs, Double Vanity, Entrance Foyer, High Ceilings 9 ft Lower, High Ceilings 9 ft Upper, High Ceilings 10 ft Main, Smart Home, Tray Ceiling(s), Vaulted Ceiling(s), Walk-In Closet(s)
Heating Central, Forced Air, Natural Gas, Zoned
Cooling Ceiling Fan(s), Central Air, Zoned
Flooring Carpet, Ceramic Tile, Laminate
Fireplaces Number 1
Fireplaces Type Factory Built, Family Room, Gas Log, Gas Starter
Equipment None
Window Features Double Pane Windows
Appliance Dishwasher, Disposal, Double Oven, Electric Water Heater, Gas Cooktop, Microwave, Range Hood, Refrigerator
Laundry Laundry Room, Upper Level
Exterior
Exterior Feature Balcony, Courtyard, Private Entrance
Parking Features Attached, Drive Under Main Level, Garage, Garage Door Opener, Garage Faces Rear, Level Driveway
Garage Spaces 2.0
Fence Wrought Iron
Pool None
Community Features Homeowners Assoc, Near Schools, Near Shopping, Near Trails/Greenway, Park, Pool, Sidewalks, Street Lights
Utilities Available Cable Available, Electricity Available, Natural Gas Available, Phone Available, Sewer Available, Water Available
Waterfront Description None
View Y/N Yes
View Other
Roof Type Shingle
Street Surface Paved
Accessibility None
Handicap Access None
Porch Covered, Deck, Front Porch
Private Pool false
Building
Lot Description Front Yard, Landscaped, Level, Private, Zero Lot Line
Story Three Or More
Foundation Slab
Sewer Public Sewer
Water Public
Architectural Style Craftsman, Farmhouse
Level or Stories Three Or More
Structure Type Cement Siding,HardiPlank Type
Construction Status Resale
Schools
Elementary Schools Roberts
Middle Schools North Gwinnett
High Schools North Gwinnett
Others
Senior Community no
Restrictions true






