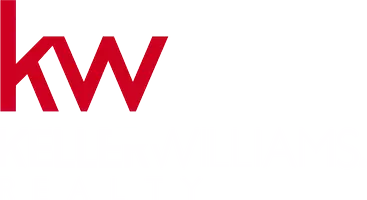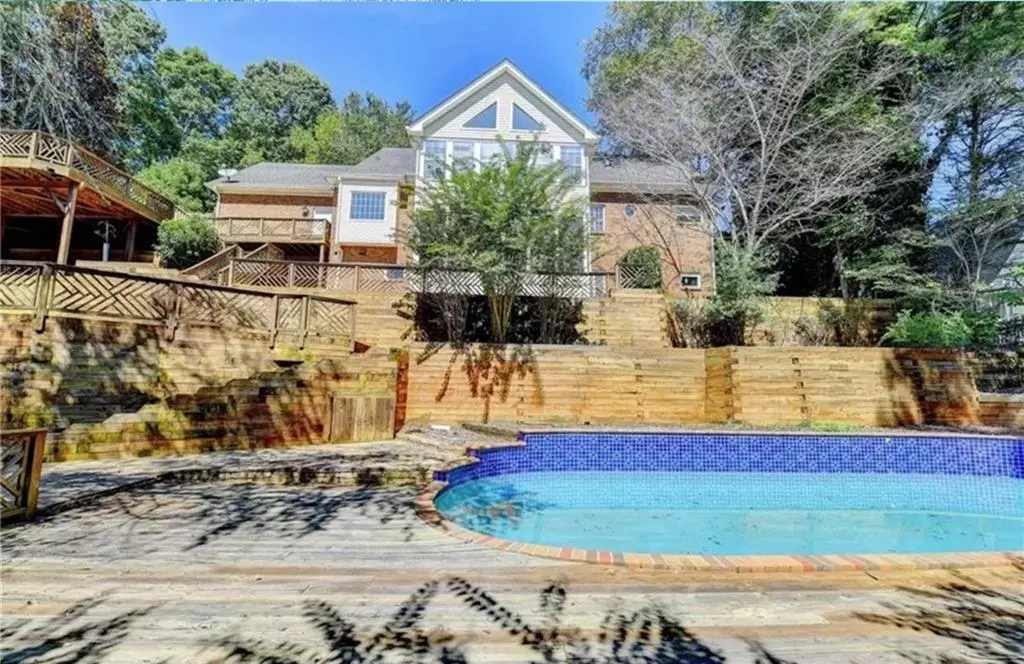
4070 Runnymede DR Lilburn, GA 30047
6 Beds
4.5 Baths
5,533 SqFt
Open House
Sat Nov 08, 2:00pm - 5:00pm
Sun Nov 09, 2:00pm - 5:00pm
UPDATED:
Key Details
Property Type Single Family Home
Sub Type Single Family Residence
Listing Status Active
Purchase Type For Sale
Square Footage 5,533 sqft
Price per Sqft $156
Subdivision Hidden River
MLS Listing ID 7618330
Style Cape Cod
Bedrooms 6
Full Baths 4
Half Baths 1
Construction Status Resale
HOA Fees $215/ann
HOA Y/N Yes
Year Built 1988
Annual Tax Amount $9,083
Tax Year 2024
Lot Size 0.750 Acres
Acres 0.75
Property Sub-Type Single Family Residence
Source First Multiple Listing Service
Property Description
Step inside to discover three beautifully curated levels designed for both relaxation and celebration. The four-sided brick exterior, statement dormers, and side-entry garage set the tone for the elegance within. Inside, abundant natural light, designer finishes, and thoughtful details define every corner.
The main level welcomes you with a spacious living room featuring custom built-ins and backyard and river views, a bright sunroom perfect for a home office, and a formal dining room ideal for entertaining. A separate space offers flexibility as a library or guest room, while two elegant fireplaces and dual staircases add to the home's refined flow. The gourmet kitchen anchors it all—an oversized layout with a cozy hearth, large island, and warm gathering atmosphere. The primary suite feels like a private retreat, complete with a spa-inspired bath and generous walk-in closet. A guest bath and large laundry room complete the main level.
Upstairs, you'll find three oversized bedrooms, two full bathrooms, and a private movie theater—offering space for family, guests, and evolving lifestyle needs.
The walk-out terrace level elevates the home's entertainment experience. Enjoy soaring ceilings, two additional bedrooms, a half bath, a recording studio, home gym, workshop, and two versatile bonus rooms overlooking serene river views. The main entertainment room is perfect for gatherings, a man cave, or a second living area, complete with a second full kitchen and extensive storage.
Outdoors, this property truly defines an entertainer's paradise. The multi-level backyard features distinct terraces, sitting areas, and entertainment zones, offering a variety of spaces to relax or host guests in style. A shimmering pool with sundeck, two screened-in porches, and a fire pit create a resort-like atmosphere, while a private garden retreat invites quiet morning coffee or evening reflection. All of this sits just steps away from the Yellow River, where the sound of flowing water completes this peaceful and luxurious setting.
With its blend of luxury, versatility, and location, this home is more than a residence—it's a lifestyle, thoughtfully designed for those who love to live, host, and unwind in style.
Location
State GA
County Gwinnett
Area Hidden River
Lake Name Other
Rooms
Bedroom Description Master on Main
Other Rooms None
Basement Finished
Main Level Bedrooms 1
Dining Room Dining L, Separate Dining Room
Kitchen Breakfast Bar, Eat-in Kitchen, Kitchen Island, Pantry, Pantry Walk-In, View to Family Room
Interior
Interior Features Central Vacuum, Crown Molding
Heating Central
Cooling Central Air
Flooring Carpet, Hardwood
Fireplaces Number 2
Fireplaces Type Brick, Gas Starter
Equipment Home Theater
Window Features Double Pane Windows
Appliance Dishwasher, Disposal, Double Oven, Gas Cooktop, Microwave, Range Hood, Refrigerator, Washer
Laundry Electric Dryer Hookup
Exterior
Exterior Feature Private Yard, Rear Stairs
Parking Features Driveway, Garage, Garage Door Opener
Garage Spaces 2.0
Fence Back Yard
Pool In Ground, Salt Water
Community Features Homeowners Assoc
Utilities Available Electricity Available, Natural Gas Available
Waterfront Description River Front
View Y/N Yes
View River
Roof Type Composition
Street Surface Asphalt
Accessibility None
Handicap Access None
Porch Enclosed, Patio, Rear Porch, Side Porch
Private Pool false
Building
Lot Description Back Yard, Cleared, Creek On Lot, Lake On Lot
Story Three Or More
Foundation Brick/Mortar, Concrete Perimeter, Slab
Sewer Public Sewer, Septic Tank
Water Public
Architectural Style Cape Cod
Level or Stories Three Or More
Structure Type Brick 3 Sides,Vinyl Siding
Construction Status Resale
Schools
Elementary Schools Head
Middle Schools Five Forks
High Schools Brookwood
Others
Senior Community no
Restrictions false
Tax ID R6072 251







