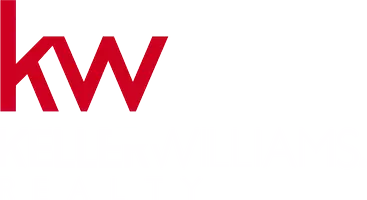
399 Rudy York RD NW Cartersville, GA 30121
3 Beds
2 Baths
2,100 SqFt
UPDATED:
Key Details
Property Type Single Family Home
Sub Type Single Family Residence
Listing Status Active
Purchase Type For Sale
Square Footage 2,100 sqft
Price per Sqft $154
MLS Listing ID 7627436
Style Ranch
Bedrooms 3
Full Baths 2
Construction Status Resale
HOA Y/N No
Year Built 1970
Annual Tax Amount $1,757
Tax Year 2024
Lot Size 5.920 Acres
Acres 5.92
Property Sub-Type Single Family Residence
Source First Multiple Listing Service
Property Description
Nestled on nearly 6 acres in a peaceful rural-residential setting, this well-maintained ranch-style home offers 2,100?sq?ft of living space with 3 bedrooms, 2 baths, and a cozy fireplace. Built in 1970 and refreshed in the 1980s, the home features a blend of carpet flooring and central HVAC comfort.
The expansive lot boasts a few mature fruit trees, perfect for seasonal harvests, and several storage sheds offering flexibility for hobbies, equipment, or small animals. Whether you're dreaming of a garden, workshop, or mini-farm setup, this property delivers room to grow.
With clean lines, aluminum/vinyl siding, and a gable roof, the home is move-in ready and perfect for buyers seeking acreage with modern convenience. Zoned A-1 and offering plenty of privacy, it's ideal for hobby farms, families, or those who want space to spread out.
Located within strong school zones and just minutes from local amenities, this countryside gem combines peaceful living with great access.
Location
State GA
County Bartow
Lake Name Other
Rooms
Bedroom Description Master on Main
Other Rooms Outbuilding, Shed(s), Storage
Basement Crawl Space
Main Level Bedrooms 3
Dining Room Open Concept
Kitchen Eat-in Kitchen
Interior
Interior Features Vaulted Ceiling(s)
Heating Central
Cooling Central Air
Flooring Laminate
Fireplaces Number 2
Fireplaces Type Brick, Living Room
Equipment None
Window Features Aluminum Frames
Appliance Gas Oven, Gas Range, Other
Laundry Gas Dryer Hookup, Common Area
Exterior
Exterior Feature Lighting, Private Entrance, Rain Barrel/Cistern(s), Rear Stairs, Rain Gutters
Parking Features Covered, Carport, Driveway
Fence Chain Link
Pool None
Community Features None
Utilities Available Electricity Available, Natural Gas Available, Water Available
Waterfront Description None
View Y/N Yes
View Trees/Woods, Rural
Roof Type Metal
Street Surface Concrete,Asphalt
Accessibility Accessible Bedroom, Accessible Closets, Accessible Doors, Accessible for Hearing-Impairment, Accessible Entrance, Accessible Full Bath, Accessible Hallway(s), Accessible Kitchen
Handicap Access Accessible Bedroom, Accessible Closets, Accessible Doors, Accessible for Hearing-Impairment, Accessible Entrance, Accessible Full Bath, Accessible Hallway(s), Accessible Kitchen
Porch Enclosed, Front Porch
Total Parking Spaces 6
Private Pool false
Building
Lot Description Back Yard, Front Yard, Level
Story One
Foundation Concrete Perimeter
Sewer Public Sewer
Water Public
Architectural Style Ranch
Level or Stories One
Structure Type Aluminum Siding
Construction Status Resale
Schools
Elementary Schools Adairsville
Middle Schools Cartersville
High Schools Cartersville
Others
Senior Community no
Restrictions false
Tax ID 0059 0124 013
Acceptable Financing Cash, Conventional, 1031 Exchange
Listing Terms Cash, Conventional, 1031 Exchange







