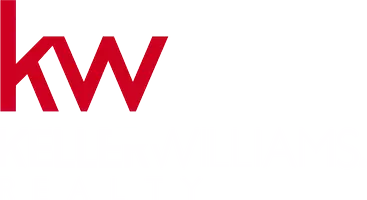208 Highland Pointe CIR E Dawsonville, GA 30534
4 Beds
2.5 Baths
1,803 SqFt
UPDATED:
Key Details
Property Type Single Family Home
Sub Type Single Family Residence
Listing Status Active
Purchase Type For Sale
Square Footage 1,803 sqft
Price per Sqft $204
Subdivision Highland Pointe
MLS Listing ID 7639519
Style Traditional
Bedrooms 4
Full Baths 2
Half Baths 1
Construction Status Resale
HOA Fees $120/mo
HOA Y/N Yes
Year Built 2017
Annual Tax Amount $2,332
Tax Year 2024
Lot Size 3,375 Sqft
Acres 0.0775
Property Sub-Type Single Family Residence
Source First Multiple Listing Service
Property Description
Ideally located with direct access to GA-400, you are just minutes from Dawsonville's top shopping outlets, dining, and entertainment.
The covered front entry and professional landscaping create an inviting first impression. Inside, the foyer opens to a spacious family area with clear sightlines to the updated kitchen. The kitchen boasts granite countertops, stainless steel appliances, a large center island, and bar seating—perfect for both everyday living and entertaining. The level backyard provides an excellent setting for outdoor gatherings and recreation.
Upstairs, the expansive primary suite features vaulted ceilings, a walk-in closet, and a spa-like en-suite bathroom with double vanities, a soaking tub, and a separate shower. Three additional bedrooms and a full bath upstairs.
Residents of Highland Pointe enjoy access to community amenities including a swimming pool and playground.
With its fresh updates, versatile layout, and prime Dawsonville location, this property stands out as an excellent opportunity.
Location
State GA
County Dawson
Area Highland Pointe
Lake Name None
Rooms
Bedroom Description Other
Other Rooms None
Basement None
Dining Room Open Concept
Kitchen Breakfast Bar, Cabinets Stain, Stone Counters, View to Family Room
Interior
Interior Features Double Vanity, Entrance Foyer, Walk-In Closet(s)
Heating Central
Cooling Ceiling Fan(s)
Flooring Carpet, Hardwood, Vinyl
Fireplaces Type None
Equipment None
Window Features Double Pane Windows
Appliance Dishwasher, Electric Range, Electric Water Heater, Microwave
Laundry Laundry Room
Exterior
Exterior Feature None
Parking Features Garage
Garage Spaces 2.0
Fence None
Pool None
Community Features Near Shopping, Playground, Pool, Sidewalks, Street Lights
Utilities Available Cable Available, Electricity Available, Phone Available, Sewer Available, Underground Utilities, Water Available
Waterfront Description None
View Y/N Yes
View Neighborhood
Roof Type Composition
Street Surface Asphalt
Accessibility None
Handicap Access None
Porch Covered, Front Porch, Patio
Private Pool false
Building
Lot Description Back Yard, Front Yard, Landscaped
Story Two
Foundation Slab
Sewer Public Sewer
Water Public
Architectural Style Traditional
Level or Stories Two
Structure Type HardiPlank Type
Construction Status Resale
Schools
Elementary Schools Kilough
Middle Schools Dawson - Other
High Schools Dawson County
Others
HOA Fee Include Maintenance Grounds,Swim,Tennis,Trash
Senior Community no
Restrictions false
Tax ID 115 011 082






