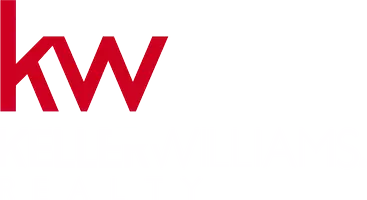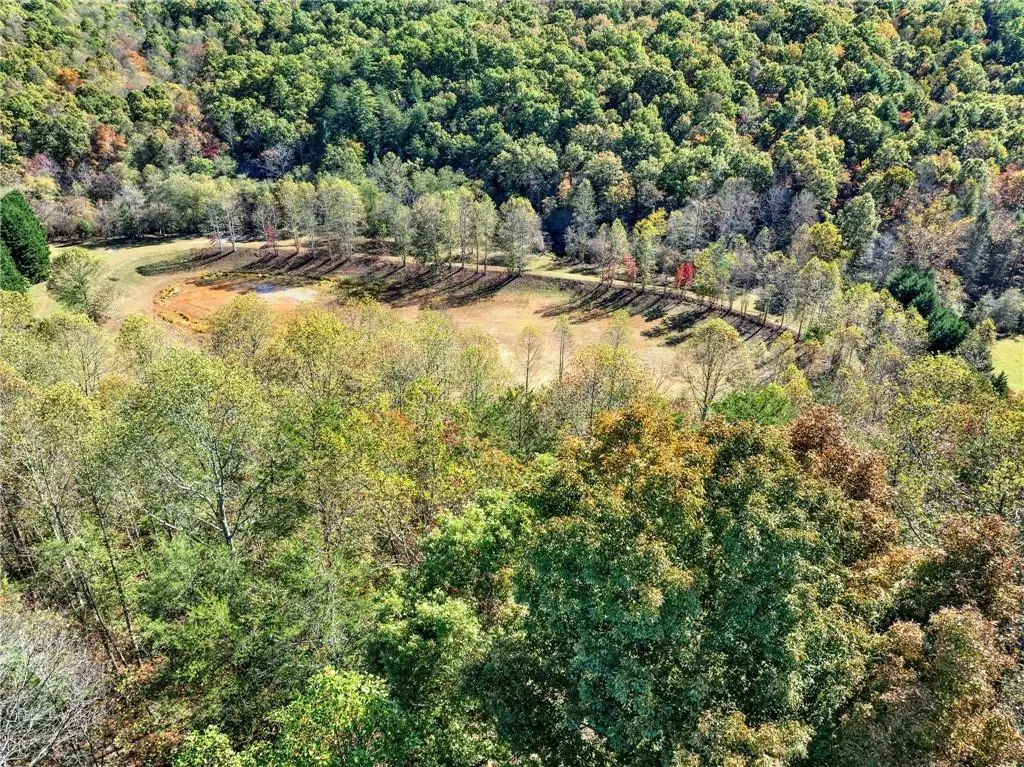
134 Elkmont DR Dahlonega, GA 30533
3 Beds
2 Baths
1,220 SqFt
UPDATED:
Key Details
Property Type Single Family Home
Sub Type Single Family Residence
Listing Status Active
Purchase Type For Sale
Square Footage 1,220 sqft
Price per Sqft $729
Subdivision Chestatee River Farms
MLS Listing ID 7675277
Style A-Frame
Bedrooms 3
Full Baths 2
Construction Status Resale
HOA Y/N No
Year Built 1993
Annual Tax Amount $2,791
Tax Year 2024
Lot Size 5.246 Acres
Acres 5.246
Property Sub-Type Single Family Residence
Source First Multiple Listing Service
Property Description
Great A-Frame with new metal roof and mulit-decking for outdoor living or just taking in nature. New Kitchen cabinets, countertops and blacksplash.
One bedroom on main with full bath, L-shape open dining with family room. Windows on 2 walls for great views out. L-shape deck from front steps around to end of family room. Upstairs 2 bedrooms, front bedroom has small deck and master bedroom has large deck with stairs leading down to deck of main level.
Basement has washer/dryer and new HVAC. Daylight with outdoor access to concrete patio.
Pets on property!
Nature calls and no better place to enjoy!
Location
State GA
County Lumpkin
Area Chestatee River Farms
Lake Name None
Rooms
Bedroom Description None
Other Rooms None
Basement Bath/Stubbed, Daylight, Unfinished, Walk-Out Access
Main Level Bedrooms 1
Dining Room Open Concept
Kitchen Cabinets White, Other Surface Counters
Interior
Interior Features Beamed Ceilings, High Ceilings 9 ft Main
Heating Electric, Forced Air
Cooling Ceiling Fan(s), Central Air
Flooring Hardwood
Fireplaces Number 1
Fireplaces Type Family Room
Equipment None
Window Features Double Pane Windows
Appliance Dishwasher, Dryer, Electric Oven, Microwave, Refrigerator, Washer
Laundry Electric Dryer Hookup, Lower Level
Exterior
Exterior Feature Private Yard, Rain Gutters, Rear Stairs
Parking Features None
Fence None
Pool None
Community Features None
Utilities Available Electricity Available, Water Available
Waterfront Description River Front
View Y/N Yes
View Creek/Stream, Rural, Trees/Woods
Roof Type Metal
Street Surface Dirt
Accessibility None
Handicap Access None
Porch Covered, Deck, Front Porch, Patio, Rear Porch, Side Porch, Wrap Around
Private Pool false
Building
Lot Description Open Lot, Rectangular Lot, Sloped, Steep Slope, Stream or River On Lot, Wooded
Story Three Or More
Foundation Slab
Sewer Septic Tank
Water Private, Well
Architectural Style A-Frame
Level or Stories Three Or More
Structure Type Wood Siding
Construction Status Resale
Schools
Elementary Schools Long Branch
Middle Schools Lumpkin County
High Schools Lumpkin County
Others
Senior Community no
Restrictions false
Tax ID 091 075
Virtual Tour https://youtu.be/mqUr2P7XT5E







