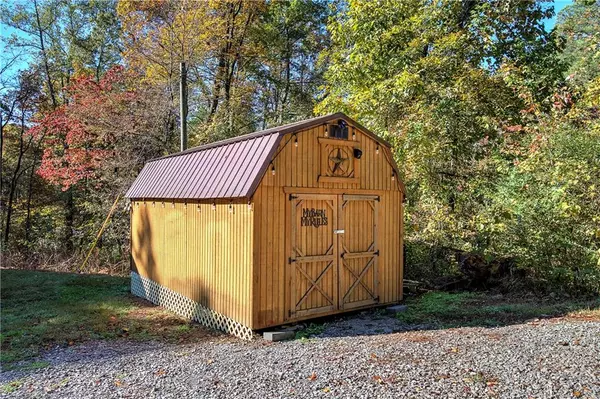
6343 Mount Pisgah RD Ellijay, GA 30540
3 Beds
2 Baths
1,568 SqFt
UPDATED:
Key Details
Property Type Single Family Home
Sub Type Single Family Residence
Listing Status Active
Purchase Type For Sale
Square Footage 1,568 sqft
Price per Sqft $162
Subdivision Wildcat Creek
MLS Listing ID 7674073
Style Modular
Bedrooms 3
Full Baths 2
Construction Status Resale
HOA Y/N No
Year Built 2019
Annual Tax Amount $763
Tax Year 2024
Lot Size 1.840 Acres
Acres 1.84
Property Sub-Type Single Family Residence
Source First Multiple Listing Service
Property Description
Location
State GA
County Gilmer
Area Wildcat Creek
Lake Name None
Rooms
Bedroom Description Oversized Master,Split Bedroom Plan
Other Rooms Barn(s), Shed(s)
Basement None
Main Level Bedrooms 3
Dining Room Separate Dining Room
Kitchen Kitchen Island, View to Family Room
Interior
Interior Features High Ceilings 9 ft Main, Walk-In Closet(s)
Heating Heat Pump
Cooling Ceiling Fan(s), Electric
Flooring Luxury Vinyl
Fireplaces Type None
Equipment None
Window Features None
Appliance Electric Oven, Electric Range, Microwave, Refrigerator
Laundry Laundry Room, Main Level, Mud Room
Exterior
Exterior Feature Private Entrance, Private Yard
Parking Features Kitchen Level, Level Driveway
Fence None
Pool None
Community Features None
Utilities Available None
Waterfront Description None
View Y/N Yes
View Rural
Roof Type Other
Street Surface Asphalt
Accessibility None
Handicap Access None
Porch Deck
Private Pool false
Building
Lot Description Back Yard, Front Yard, Level, Private
Story One
Foundation Brick/Mortar
Sewer Septic Tank
Water Well
Architectural Style Modular
Level or Stories One
Structure Type Vinyl Siding
Construction Status Resale
Schools
Elementary Schools Mountain View - Gilmer
Middle Schools Clear Creek
High Schools Gilmer
Others
Senior Community no
Restrictions false
Tax ID 3042A 006







