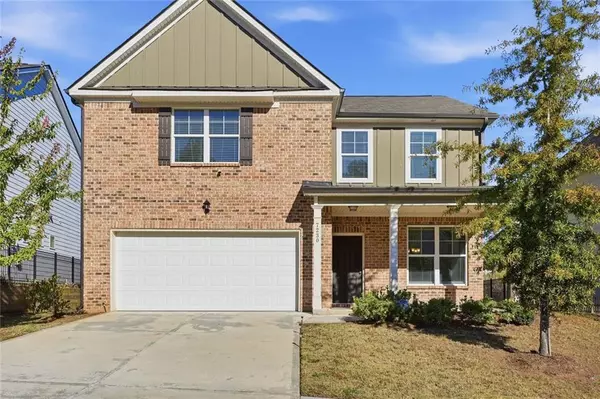
7230 Gladstone CIR Lithonia, GA 30038
3 Beds
2.5 Baths
2,290 SqFt
UPDATED:
Key Details
Property Type Single Family Home
Sub Type Single Family Residence
Listing Status Active Under Contract
Purchase Type For Sale
Square Footage 2,290 sqft
Price per Sqft $151
Subdivision Lakeview/Stonecrest Sub Ph Two
MLS Listing ID 7676056
Style Craftsman
Bedrooms 3
Full Baths 2
Half Baths 1
Construction Status Resale
HOA Y/N Yes
Year Built 2021
Annual Tax Amount $6,646
Tax Year 2025
Lot Size 6,098 Sqft
Acres 0.14
Property Sub-Type Single Family Residence
Source First Multiple Listing Service
Property Description
The light filled floor plan flows effortlessly with an inviting family room, open concept dining and a spacious kitchen perfect for home chefs and hosting. Enjoy generous counter space, ample cabinetry and a layout that keeps everyone connected.
The upper level offers a serene primary suite with a walk in closet and private bath, along with well sized secondary bedrooms and an additional full bath. Whether you need space for guests, a home office or a growing household, this home checks the boxes.
Outside, a private backyard creates the perfect space for relaxing, grilling and unwinding after a productive day. With an attached garage and thoughtful storage throughout, convenience comes standard.
Located minutes from Stonecrest Mall, dining, Arabia Mountain trails, recreation and I-20, this move in ready home positions you right where you want to be for comfort and community.
Schedule your showing and experience the lifestyle this home offers. You are going to love it here.
Location
State GA
County Dekalb
Area Lakeview/Stonecrest Sub Ph Two
Lake Name None
Rooms
Bedroom Description Oversized Master
Other Rooms None
Basement None
Dining Room Separate Dining Room
Kitchen Breakfast Bar
Interior
Interior Features Double Vanity, High Ceilings 10 ft Lower, High Ceilings 10 ft Upper
Heating Central
Cooling Central Air
Flooring Luxury Vinyl, Carpet
Fireplaces Number 1
Fireplaces Type Gas Log
Equipment None
Window Features None
Appliance Gas Range, Gas Cooktop, Microwave
Laundry Upper Level
Exterior
Exterior Feature None
Parking Features Garage
Garage Spaces 2.0
Fence None
Pool None
Community Features None
Utilities Available Natural Gas Available, Sewer Available
Waterfront Description None
View Y/N Yes
View Neighborhood
Roof Type Composition
Street Surface Asphalt
Accessibility None
Handicap Access None
Porch Patio
Total Parking Spaces 2
Private Pool false
Building
Lot Description Back Yard, Level
Story Two
Foundation Slab
Sewer Public Sewer
Water Public
Architectural Style Craftsman
Level or Stories Two
Structure Type Brick Front,Brick
Construction Status Resale
Schools
Elementary Schools Murphey Candler
Middle Schools Lithonia
High Schools Lithonia
Others
HOA Fee Include Maintenance Grounds
Senior Community no
Restrictions false
Tax ID 16 173 01 315
Virtual Tour https://www.zillow.com/view-imx/0ca448c3-4a9c-4fb7-a03a-5e6d2af8492d?wl=true&setAttribution=mls&initialViewType=pano







