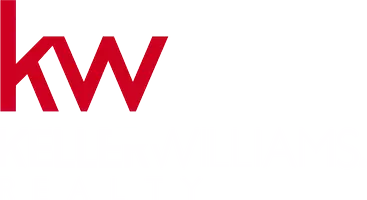
1348 Ridgewood DR SW Lilburn, GA 30047
3 Beds
2 Baths
1,822 SqFt
UPDATED:
Key Details
Property Type Single Family Home
Sub Type Single Family Residence
Listing Status Active
Purchase Type For Sale
Square Footage 1,822 sqft
Price per Sqft $219
Subdivision Maple Forest
MLS Listing ID 7675390
Style Ranch
Bedrooms 3
Full Baths 2
Construction Status Resale
HOA Y/N No
Year Built 1969
Annual Tax Amount $4,567
Tax Year 2024
Lot Size 0.550 Acres
Acres 0.55
Property Sub-Type Single Family Residence
Source First Multiple Listing Service
Property Description
Location
State GA
County Gwinnett
Area Maple Forest
Lake Name None
Rooms
Bedroom Description Master on Main
Other Rooms Shed(s)
Basement Crawl Space
Main Level Bedrooms 3
Dining Room Separate Dining Room, Other
Kitchen Cabinets White, Pantry, Stone Counters, View to Family Room
Interior
Interior Features Other
Heating Natural Gas
Cooling Ceiling Fan(s), Central Air
Flooring Luxury Vinyl
Fireplaces Number 1
Fireplaces Type Family Room
Equipment None
Window Features Double Pane Windows,Insulated Windows
Appliance Dishwasher, Electric Oven, Gas Range, Gas Water Heater, Microwave
Laundry Gas Dryer Hookup, Laundry Room, Main Level, Sink
Exterior
Exterior Feature Private Yard
Parking Features Driveway, Kitchen Level, Level Driveway
Fence Back Yard, Chain Link
Pool None
Community Features Near Schools, Near Shopping, Near Trails/Greenway, Park
Utilities Available Electricity Available, Natural Gas Available
Waterfront Description None
View Y/N Yes
View Trees/Woods
Roof Type Composition
Street Surface Asphalt
Accessibility None
Handicap Access None
Porch Front Porch, Patio
Private Pool false
Building
Lot Description Back Yard, Cul-De-Sac
Story One
Foundation Block
Sewer Septic Tank
Water Public
Architectural Style Ranch
Level or Stories One
Structure Type Brick 4 Sides
Construction Status Resale
Schools
Elementary Schools Mountain Park - Gwinnett
Middle Schools Trickum
High Schools Parkview
Others
Senior Community no
Restrictions false
Tax ID R6080 129







