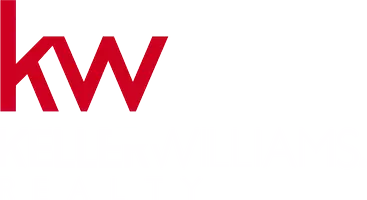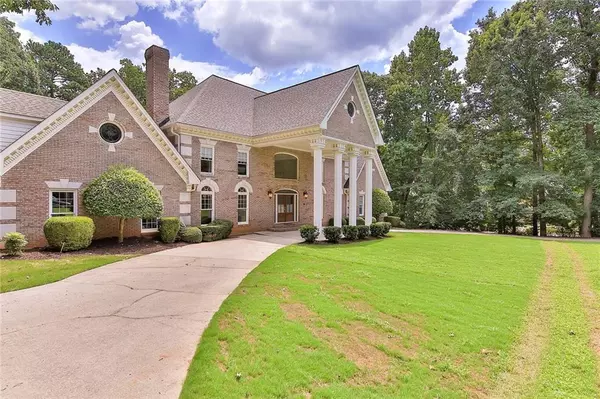$735,000
$784,000
6.3%For more information regarding the value of a property, please contact us for a free consultation.
1839 Chedworth LN Stone Mountain, GA 30087
6 Beds
7 Baths
7,043 SqFt
Key Details
Sold Price $735,000
Property Type Single Family Home
Sub Type Single Family Residence
Listing Status Sold
Purchase Type For Sale
Square Footage 7,043 sqft
Price per Sqft $104
Subdivision Kanawha Hills
MLS Listing ID 6591706
Sold Date 10/29/19
Style A-Frame, Traditional
Bedrooms 6
Full Baths 6
Half Baths 2
Year Built 1984
Annual Tax Amount $6,654
Tax Year 2018
Lot Size 1.000 Acres
Property Sub-Type Single Family Residence
Source FMLS API
Property Description
Impressive luxury home in Kanawha. Fabulous curb appeal w/ a Large level lot, circular driveway, side entry garage and a charming entryway. Completely renovated-2 Master Floor plan offers formal living/dining, gourmet kitch w/ granite counters, view to fam. rm w/fireplace, wet bar, covered deck, huge closets, upstairs - 2nd master suite, + 3 add'l bdrms. Full Finished Daylight bsmt w/ wet bar, a bdrm, exercise rm, study, entertain. rm w/ fireplace, sauna, gunite pool, Jacuzzi. Close to Stn Mtn Park, I-85, Hwy 78, parks, Smoke Rise Country Club, and local shopping. Both master bedrooms have a fireplace, each bedroom has a private bath, 2 half baths on the main level, gorgeous pool, and Jacuzzi. Minutes from 78, and I-85, close to parks, shopping, and dining.
Location
State GA
County Dekalb
Rooms
Other Rooms None
Basement Daylight, Exterior Entry, Finished, Finished Bath, Interior Entry
Dining Room Open Concept, Separate Dining Room
Kitchen Breakfast Bar, Cabinets White, Eat-in Kitchen, Kitchen Island, Pantry, Stone Counters, View to Family Room
Interior
Interior Features Bookcases, Double Vanity, Entrance Foyer 2 Story, High Ceilings 9 ft Main, His and Hers Closets, Sauna, Tray Ceiling(s), Walk-In Closet(s), Wet Bar
Heating Central, Forced Air, Natural Gas
Cooling Ceiling Fan(s), Central Air
Flooring Carpet, Ceramic Tile, Hardwood
Fireplaces Number 4
Fireplaces Type Basement, Family Room, Living Room, Master Bedroom, Other Room
Equipment None
Laundry Laundry Room, Main Level
Exterior
Exterior Feature Private Yard, Other
Parking Features Attached, Garage, Garage Door Opener, Level Driveway
Garage Spaces 2.0
Fence Back Yard
Pool Gunite, In Ground
Community Features Country Club, Golf, Pool, Tennis Court(s), Other
Utilities Available Cable Available, Electricity Available, Natural Gas Available
Waterfront Description None
View Y/N Yes
View Other
Roof Type Composition
Building
Lot Description Landscaped, Level, Wooded
Story Two
Sewer Septic Tank
Water Public
Schools
Elementary Schools Smoke Rise
Middle Schools Tucker
High Schools Tucker
Others
Senior Community no
Special Listing Condition None
Read Less
Want to know what your home might be worth? Contact us for a FREE valuation!

Our team is ready to help you sell your home for the highest possible price ASAP

Bought with Solid Source Realty GA, LLC.






