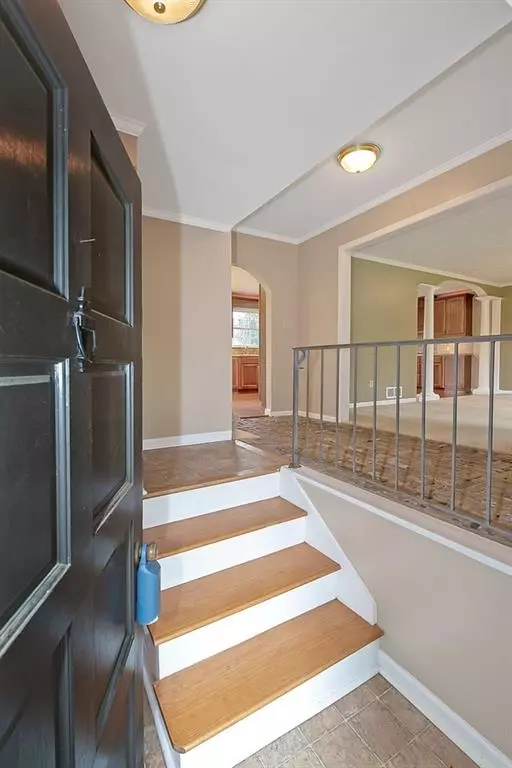$229,000
$229,000
For more information regarding the value of a property, please contact us for a free consultation.
581 VILLAGE GREEN CT SW Lilburn, GA 30047
3 Beds
2 Baths
2,246 SqFt
Key Details
Sold Price $229,000
Property Type Single Family Home
Sub Type Single Family Residence
Listing Status Sold
Purchase Type For Sale
Square Footage 2,246 sqft
Price per Sqft $101
Subdivision Village Green #1
MLS Listing ID 6691128
Sold Date 04/28/20
Style Traditional
Bedrooms 3
Full Baths 2
Construction Status Resale
HOA Y/N No
Year Built 1971
Annual Tax Amount $3,284
Tax Year 2019
Lot Size 0.500 Acres
Acres 0.5
Property Sub-Type Single Family Residence
Source First Multiple Listing Service
Property Description
Adorable 3/2-bedroom home located on a Cul-de-Sac lot w/ popular Parkview Schools (Camp Creek, Trickum, Parkview). Home offers a formal dining, family room w/wood burning Fireplace, Updated cozy light filled kitchen w/ eat-in breakfast nook, and view to backyard, large laundry room, tankless water heater, and flex space perfect for exercise room, or a home office, and large bonus room, Master w/ granite double vanity walk in closets, plenty of natural light throughout the home. Huge private backyard, fenced, w/large storage shed, awesome patio for grilling/entertaining, luscious green lawn perfect for children or pets. Washer/Dryer, and refrigerator included, Ready to Move in. No HOA, Close to Aquatic Center, Stone Mountain Park, Parks and Library, and shopping.
Location
State GA
County Gwinnett
Area Village Green #1
Lake Name None
Rooms
Bedroom Description Other
Other Rooms Shed(s)
Basement None
Dining Room Dining L
Kitchen Breakfast Bar, Cabinets Stain, Eat-in Kitchen, Kitchen Island, Solid Surface Counters, Stone Counters, View to Family Room
Interior
Interior Features Entrance Foyer, Walk-In Closet(s)
Heating Central
Cooling Ceiling Fan(s), Central Air, Whole House Fan
Flooring Carpet, Ceramic Tile
Fireplaces Number 1
Fireplaces Type Gas Starter, Great Room
Equipment None
Window Features None
Appliance Dishwasher, Dryer, Refrigerator, Tankless Water Heater, Trash Compactor, Washer
Laundry Laundry Room, Lower Level
Exterior
Exterior Feature Private Yard, Other
Parking Features Carport
Fence Chain Link
Pool None
Community Features None
Utilities Available Cable Available, Electricity Available, Natural Gas Available
Waterfront Description None
View Y/N Yes
View Other
Roof Type Composition
Street Surface None
Accessibility None
Handicap Access None
Porch Patio
Total Parking Spaces 2
Private Pool false
Building
Lot Description Back Yard, Cul-De-Sac, Front Yard, Landscaped
Story Multi/Split
Sewer Septic Tank
Water Public
Architectural Style Traditional
Level or Stories Multi/Split
Structure Type Brick 4 Sides,Cedar
Construction Status Resale
Schools
Elementary Schools Camp Creek
Middle Schools Trickum
High Schools Parkview
Others
Senior Community no
Restrictions false
Tax ID R6112 038
Read Less
Want to know what your home might be worth? Contact us for a FREE valuation!

Our team is ready to help you sell your home for the highest possible price ASAP

Bought with Keller Williams Realty Atlanta Partners






