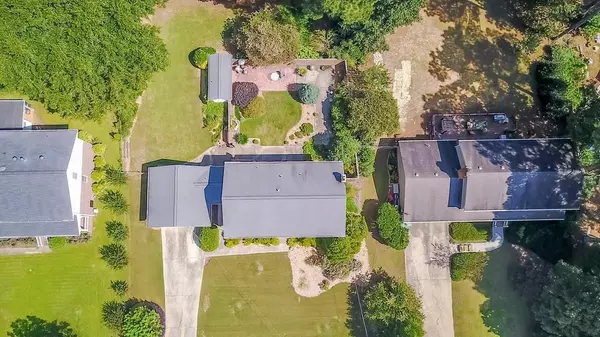$298,500
$295,000
1.2%For more information regarding the value of a property, please contact us for a free consultation.
1134 Evelyn LN SW Lilburn, GA 30047
4 Beds
2.5 Baths
2,464 SqFt
Key Details
Sold Price $298,500
Property Type Single Family Home
Sub Type Single Family Residence
Listing Status Sold
Purchase Type For Sale
Square Footage 2,464 sqft
Price per Sqft $121
Subdivision Langford Estates
MLS Listing ID 6792987
Sold Date 11/30/20
Style A-Frame,Traditional
Bedrooms 4
Full Baths 2
Half Baths 1
Construction Status Resale
HOA Y/N No
Year Built 1973
Annual Tax Amount $2,901
Tax Year 2019
Lot Size 0.460 Acres
Acres 0.46
Property Sub-Type Single Family Residence
Source First Multiple Listing Service
Property Description
Gorgeous home, Parkview Schools, fabulous curb appeal all in an established neighborhood. Home offers a huge family room with a wood burning fireplace, Built-ins and a view to the professionally landscaped garden, formal dining room, and cozy eat-in kitchen with granite countertops, stainless steel appliances with more views to the garden. Separate laundry room, attached 2 car garage. Upstairs enjoy the 4 large bedrooms w/ large closets. Fenced backyard, makes it perfect for the family with young children/pets or the gardener in you. Newer Crawl Space Vapor Barrier, Tankless Water Heater, Updated Light Fixtures - WELL MAINTAINED HOME. Walking distance to parks, library, nearby aquatic center, shopping, Stone Mountain Park and easy access to Hwy 78, I-285, light commute to CDC, EMORY, NO HOA
Location
State GA
County Gwinnett
Area Langford Estates
Lake Name None
Rooms
Bedroom Description Oversized Master
Other Rooms Shed(s), Other
Basement Crawl Space
Dining Room Separate Dining Room
Kitchen Cabinets Other, Eat-in Kitchen, Stone Counters
Interior
Interior Features Bookcases, Disappearing Attic Stairs, Double Vanity, Entrance Foyer, High Speed Internet, Permanent Attic Stairs, Walk-In Closet(s)
Heating Central
Cooling Ceiling Fan(s), Central Air
Flooring Carpet, Hardwood
Fireplaces Number 1
Fireplaces Type Gas Starter, Great Room
Equipment None
Window Features None
Appliance Dishwasher, Double Oven, Dryer, Electric Cooktop, Microwave, Refrigerator, Washer
Laundry Lower Level, Mud Room
Exterior
Exterior Feature Other
Parking Features Garage
Garage Spaces 2.0
Fence Back Yard
Pool None
Community Features None
Utilities Available Cable Available, Electricity Available, Natural Gas Available, Phone Available
Waterfront Description None
View Y/N Yes
View Other
Roof Type Composition
Street Surface Concrete
Accessibility None
Handicap Access None
Porch Patio, Rear Porch
Private Pool false
Building
Lot Description Back Yard, Front Yard, Landscaped, Level
Story Two
Sewer Septic Tank
Water Public
Architectural Style A-Frame, Traditional
Level or Stories Two
Structure Type Cement Siding,Other
Construction Status Resale
Schools
Elementary Schools Camp Creek
Middle Schools Trickum
High Schools Parkview
Others
Senior Community no
Restrictions false
Tax ID R6094 083
Read Less
Want to know what your home might be worth? Contact us for a FREE valuation!

Our team is ready to help you sell your home for the highest possible price ASAP

Bought with Drake Realty of GA, Inc.






