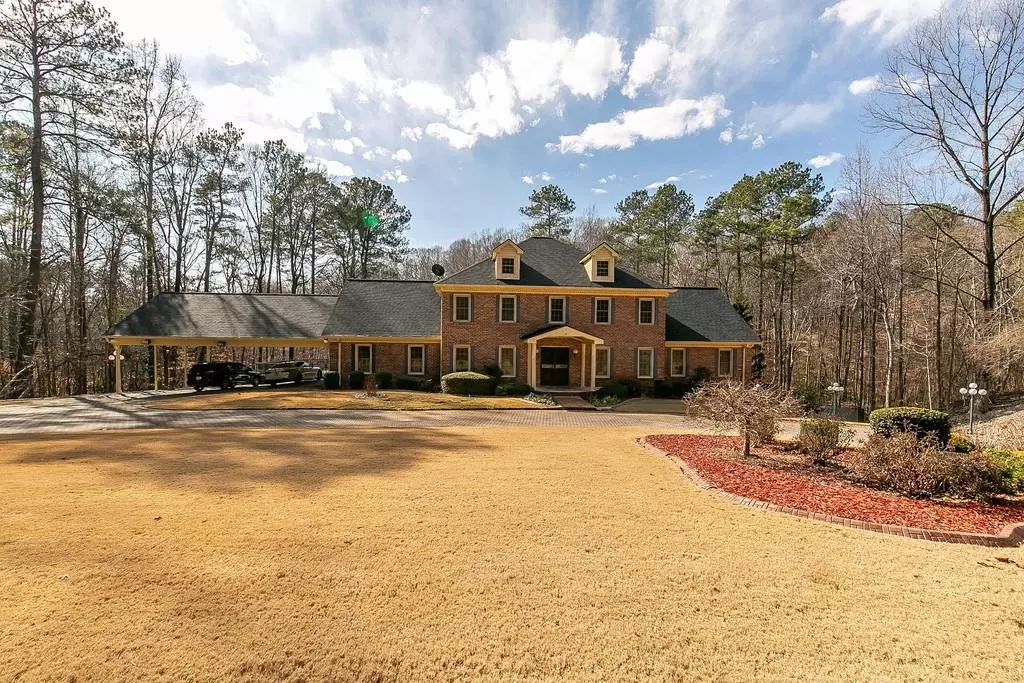$579,000
$589,000
1.7%For more information regarding the value of a property, please contact us for a free consultation.
5727 Hugh Howell RD Stone Mountain, GA 30087
5 Beds
4.5 Baths
4,338 SqFt
Key Details
Sold Price $579,000
Property Type Single Family Home
Sub Type Single Family Residence
Listing Status Sold
Purchase Type For Sale
Square Footage 4,338 sqft
Price per Sqft $133
Subdivision Silver Ridge
MLS Listing ID 6828401
Sold Date 03/05/21
Style Traditional
Bedrooms 5
Full Baths 4
Half Baths 1
Construction Status Resale
HOA Y/N No
Year Built 1984
Annual Tax Amount $1,773
Tax Year 2020
Lot Size 1.400 Acres
Acres 1.4
Property Sub-Type Single Family Residence
Source First Multiple Listing Service
Property Description
Estate Living at its best with a circular driveway, exterior lighting, large beautifully landscaped private lot, parking canopy - designed for living in comfort and entertaining! Master suite on Main, featuring 2 bathrooms for convenience, a gigantic closet and office space, Gourmet Kitchen with stainless steel appliances, commercial grade gas stove, with an incredible Breakfast Room, Formal Living and Formal Dining rooms, large fireside family room and a sunroom. 2nd level has 3 spacious bedrooms, a bonus room, large closets and 2 addit'l bathrooms. Bathrooms have a bidet w/heated seats. Full finished terrace level w/ in-law suite, a game room, and covered patio,bedroom,full bath and 2 additional rooms. The composite deck is partially covered and with glass/aluminum railing, ample outdoor gas grill connections for gatherings. Nearby shopping, Stone Mountain park, easy access to Hwy-78, I-285.
Location
State GA
County Dekalb
Area Silver Ridge
Lake Name None
Rooms
Bedroom Description In-Law Floorplan,Master on Main
Other Rooms None
Basement None
Main Level Bedrooms 1
Dining Room Separate Dining Room
Kitchen Breakfast Room, Cabinets Stain, Stone Counters, Eat-in Kitchen, Pantry Walk-In
Interior
Interior Features Double Vanity, Entrance Foyer, Permanent Attic Stairs, Walk-In Closet(s)
Heating Central, Forced Air, Natural Gas
Cooling Ceiling Fan(s), Central Air
Flooring Carpet, Ceramic Tile
Fireplaces Number 2
Fireplaces Type Basement, Factory Built, Gas Starter, Glass Doors, Living Room
Equipment Irrigation Equipment
Window Features Insulated Windows
Appliance Double Oven, Dishwasher, Dryer, Refrigerator, Gas Water Heater, Gas Cooktop, Microwave, Range Hood, Tankless Water Heater, Washer
Laundry Mud Room
Exterior
Exterior Feature Gas Grill, Private Yard, Storage
Parking Features Attached, Garage
Garage Spaces 2.0
Fence Back Yard, Fenced, Front Yard
Pool None
Community Features None
Utilities Available Cable Available, Electricity Available, Natural Gas Available
Waterfront Description None
View Y/N Yes
View Other
Roof Type Composition
Street Surface Concrete
Accessibility None
Handicap Access None
Porch None
Private Pool false
Building
Lot Description Back Yard, Level, Landscaped, Wooded, Front Yard
Story Two
Foundation Concrete Perimeter
Sewer Septic Tank
Water Public
Architectural Style Traditional
Level or Stories Two
Structure Type Brick 3 Sides,Vinyl Siding
Construction Status Resale
Schools
Elementary Schools Smoke Rise
Middle Schools Tucker
High Schools Tucker
Others
Senior Community no
Restrictions false
Tax ID 18 174 05 028
Read Less
Want to know what your home might be worth? Contact us for a FREE valuation!

Our team is ready to help you sell your home for the highest possible price ASAP

Bought with Keller Williams Realty Atlanta Partners






